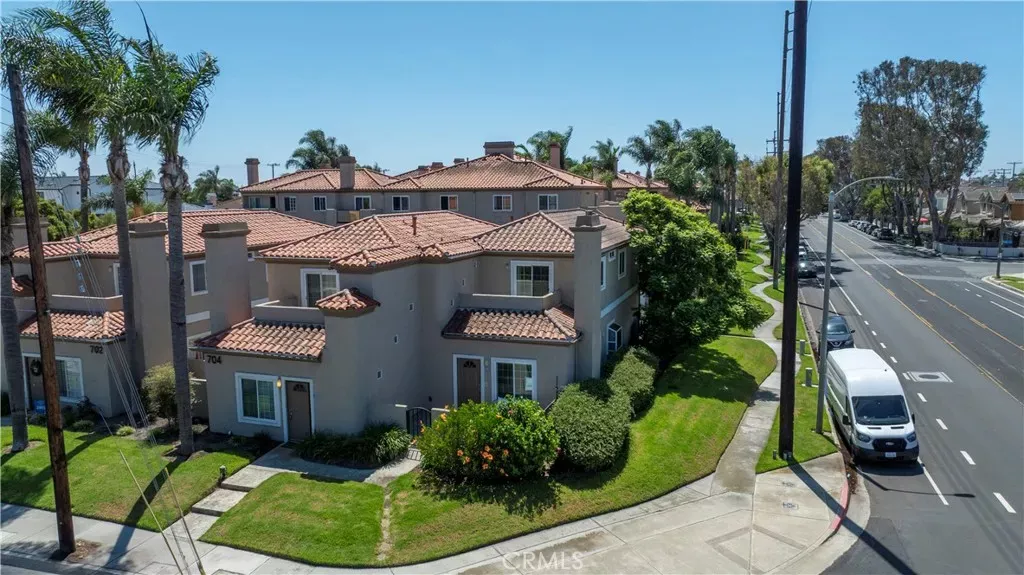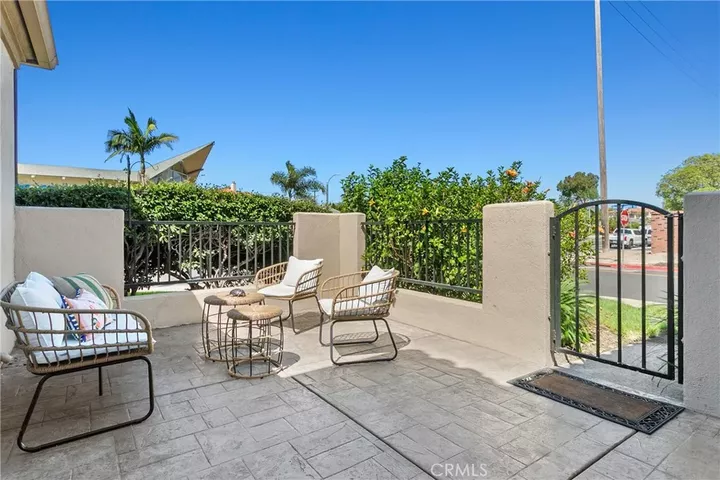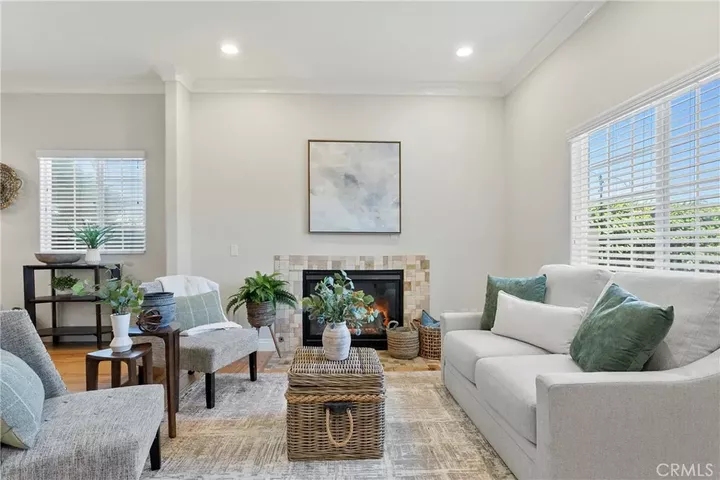


Listing Courtesy of: San Diego, CA MLS / Seven Gables Real Estate
704 Lake Street 61 Huntington Beach, CA 92648
Contingent (37 Days)
$969,000 (USD)
MLS #:
OC25200465
OC25200465
Type
Single-Family Home
Single-Family Home
Year Built
1989
1989
Style
Mediterranean/Spanish
Mediterranean/Spanish
County
Orange County
Orange County
Community
Downtown
Downtown
Listed By
Scott Sackin, Seven Gables Real Estate
Source
San Diego, CA MLS
Last checked Oct 18 2025 at 10:24 PM GMT+0000
San Diego, CA MLS
Last checked Oct 18 2025 at 10:24 PM GMT+0000
Bathroom Details
- Full Bathrooms: 2
- Half Bathroom: 1
Interior Features
- Stone Counters
- Recessed Lighting
Kitchen
- Gas Range
- Microwave
- Disposal
- Dishwasher
Subdivision
- Villas Del Mar (Vldm)
Property Features
- Fireplace: Fp In Living Room
- Fireplace: Gas
Heating and Cooling
- Forced Air Unit
- N/K
Pool Information
- Below Ground
- Association
Homeowners Association Information
- Dues: $756/Monthly
Flooring
- Carpet
- Tile
Exterior Features
- Roof: Spanish Tile
Utility Information
- Utilities: Water Connected, Sewer Connected
- Sewer: Public Sewer
Parking
- Garage
Stories
- 2 Story
Living Area
- 1,387 sqft
Location
Disclaimer:
This information is deemed reliable but not guaranteed. You should rely on this information only to decide whether or not to further investigate a particular property. BEFORE MAKING ANY OTHER DECISION, YOU SHOULD PERSONALLY INVESTIGATE THE FACTS (e.g. square footage and lot size) with the assistance of an appropriate professional. You may use this information only to identify properties you may be interested in investigating further. All uses except for personal, noncommercial use in accordance with the foregoing purpose are prohibited. Redistribution or copying of this information, any photographs or video tours is strictly prohibited. This information is derived from the Internet Data Exchange (IDX) service provided by San Diego MLS. Displayed property listings may be held by a brokerage firm other than the broker and/or agent responsible for this display. The information and any photographs and video tours and the compilation from which they are derived is protected by copyright. Compilation © 2025 San Diego MLS.


Description